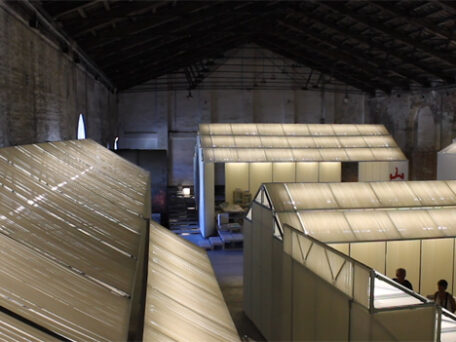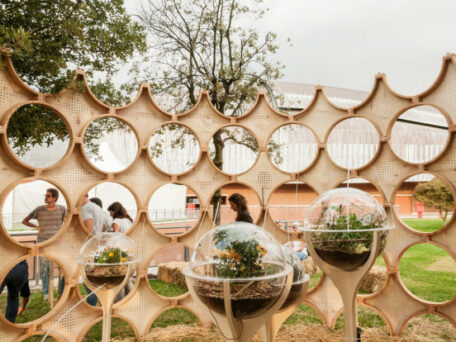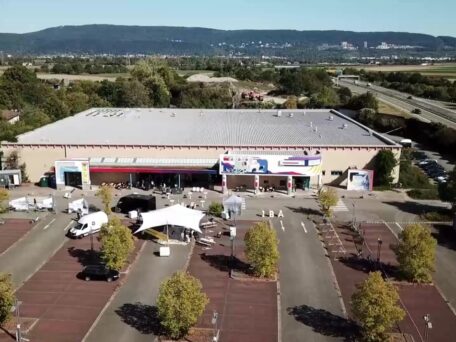Alpine Barn Apartment
OFIS Architects converted an old barn into a loft apartment. The concept embraced the Slovenian vernacular architecture. It kept the original exterior appearance intact, but created a new internal wooden shell.
The layout is guided by the wooden building structure, placing living area, dining and a raised bedroom in the spacious main volume and the service utilities like wardrobe, bathrooms, sauna, fireplace and kitchen in a kind of service box arranged at the long side of the building behind a continuous wall made of vertical planks.
- 02/2016
- Gregor Skoberne
- Tomaz Gregoric








